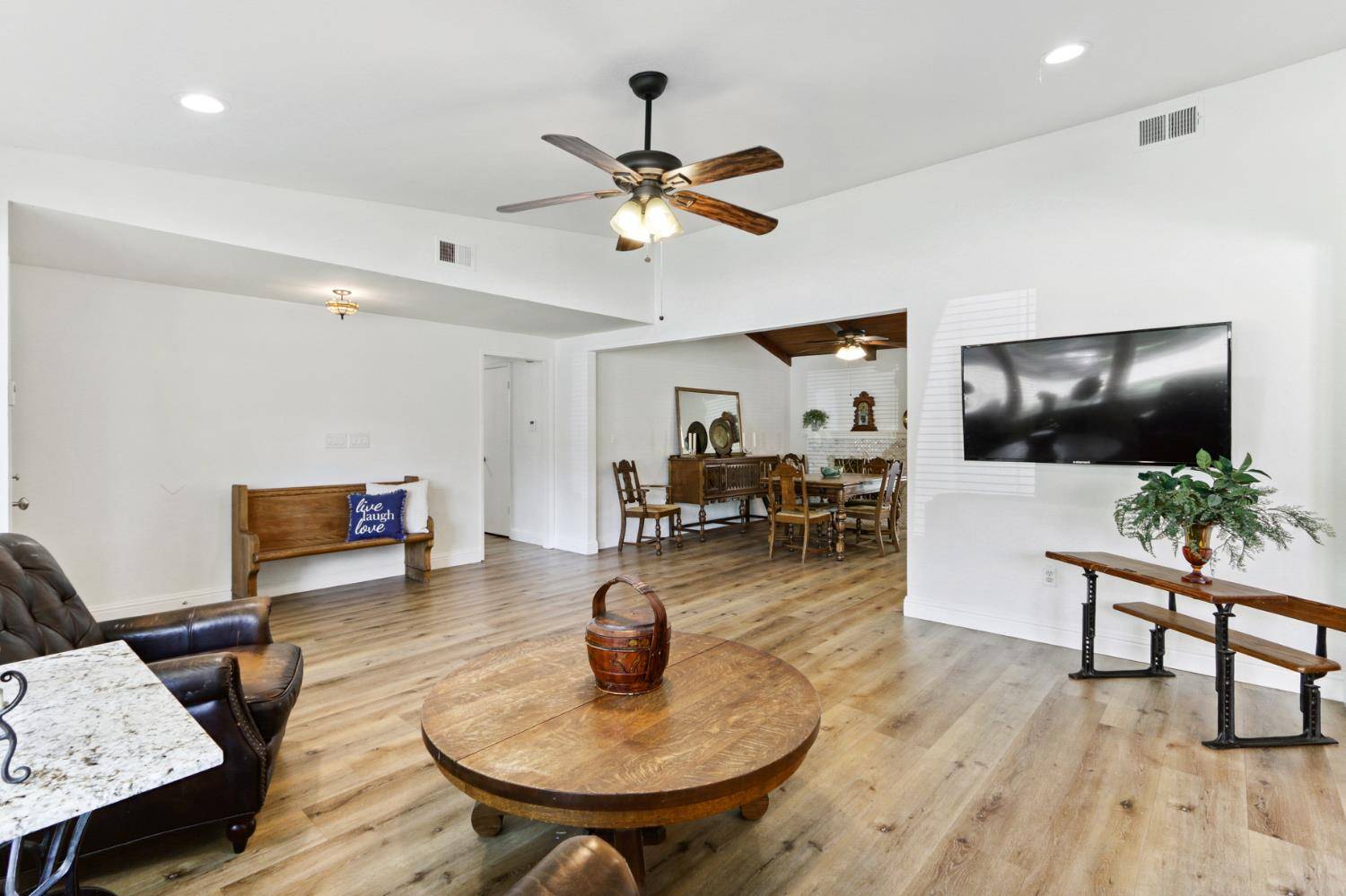4 Beds
3 Baths
1,844 SqFt
4 Beds
3 Baths
1,844 SqFt
Key Details
Property Type Single Family Home
Sub Type Single Family Residence
Listing Status Active
Purchase Type For Sale
Square Footage 1,844 sqft
Price per Sqft $308
Subdivision Cameron Ranch
MLS Listing ID 225086050
Bedrooms 4
Full Baths 2
HOA Y/N No
Year Built 1974
Lot Size 10,890 Sqft
Acres 0.25
Property Sub-Type Single Family Residence
Source MLS Metrolist
Property Description
Location
State CA
County Sacramento
Area 10608
Direction winding way , left on Garfield, right on Shaftesbury
Rooms
Guest Accommodations No
Master Bathroom Walk-In Closet
Living Room Great Room
Dining Room Space in Kitchen, Dining/Living Combo
Kitchen Breakfast Area, Pantry Cabinet, Quartz Counter, Island
Interior
Heating Central
Cooling Central
Flooring Carpet, Laminate, Tile
Window Features Dual Pane Full,Window Screens
Appliance Free Standing Gas Range, Free Standing Refrigerator, Gas Water Heater, Dishwasher, Disposal, Microwave
Laundry Dryer Included, Electric, Washer Included, Inside Room
Exterior
Exterior Feature BBQ Built-In
Parking Features Garage Facing Front
Garage Spaces 2.0
Fence Back Yard, Masonry
Pool Built-In, On Lot, Pool Sweep
Utilities Available Cable Available, Public, Electric, Natural Gas Connected
Roof Type Shingle,Tile
Topography Level
Street Surface Paved
Porch Back Porch, Covered Patio
Private Pool Yes
Building
Lot Description Auto Sprinkler F&R, Corner, Court
Story 1
Foundation Slab
Sewer Sewer Connected, Public Sewer
Water Meter on Site, Meter Required
Architectural Style Traditional, Craftsman
Level or Stories One
Schools
Elementary Schools San Juan Unified
Middle Schools San Juan Unified
High Schools San Juan Unified
School District Sacramento
Others
Senior Community No
Tax ID 230-0145-023-0000
Special Listing Condition Trust
Pets Allowed Yes






