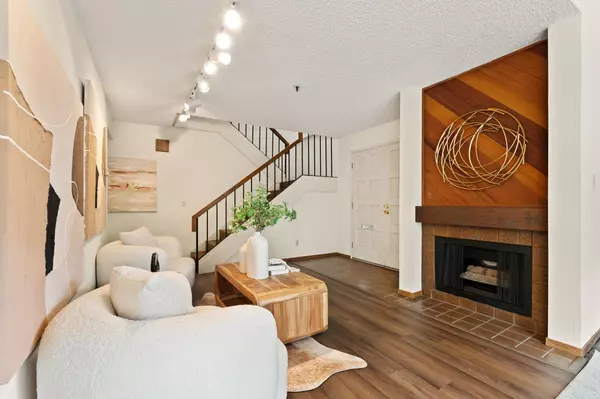
3 Beds
3 Baths
1,526 SqFt
3 Beds
3 Baths
1,526 SqFt
Open House
Sat Nov 22, 1:00pm - 4:00pm
Sun Nov 23, 1:00pm - 4:00pm
Key Details
Property Type Townhouse
Sub Type Townhouse
Listing Status Active
Purchase Type For Sale
Square Footage 1,526 sqft
Price per Sqft $916
MLS Listing ID 225145601
Bedrooms 3
Full Baths 2
HOA Fees $605/mo
HOA Y/N Yes
Year Built 1976
Property Sub-Type Townhouse
Source MLS Metrolist
Property Description
Location
State CA
County Santa Clara
Area San Antonio
Direction Easiest Access to property is to park at the guest parking round about at the bottom of Ortega Ave, Walking towards the community with the Little Park on your left, turn left and Building F is the 3rd building on the right. (park bench out front)
Rooms
Guest Accommodations No
Master Bathroom Shower Stall(s)
Living Room Other
Dining Room Formal Area
Kitchen Island, Stone Counter, Tile Counter
Interior
Interior Features Cathedral Ceiling
Heating Central, Fireplace(s)
Cooling Ceiling Fan(s), Central
Flooring Tile, Vinyl, Wood
Fireplaces Number 1
Fireplaces Type Living Room, Gas Log
Appliance Free Standing Gas Range, Free Standing Refrigerator, Hood Over Range, Dishwasher, Microwave, Free Standing Gas Oven
Laundry In Garage
Exterior
Exterior Feature Balcony, Kitchen
Parking Features Attached, Garage Door Opener, Guest Parking Available
Garage Spaces 2.0
Fence Back Yard
Utilities Available Public
Amenities Available Barbeque, Playground, Pool, Clubhouse, Rec Room w/Fireplace, Spa/Hot Tub
Roof Type Composition
Private Pool No
Building
Lot Description Close to Clubhouse, Corner, Pond Year Round, Stream Year Round, Street Lights, Low Maintenance
Story 2
Foundation Slab
Sewer Public Sewer
Water Public
Schools
Elementary Schools Santa Clara Unified
Middle Schools Santa Clara Unified
High Schools Santa Clara Unified
School District Santa Clara
Others
HOA Fee Include Insurance, MaintenanceExterior, MaintenanceGrounds, Sewer, Trash, Water, Pool
Senior Community No
Restrictions Parking
Tax ID 148-32-199
Special Listing Condition Probate Listing
Pets Allowed Yes
Virtual Tour https://unbranded.visithome.ai/EDzTRUAMsDhZkA8ij8Qzg2?mu=ft







