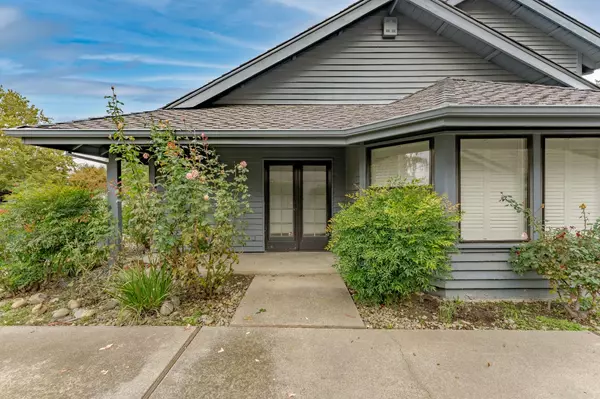
4 Beds
3 Baths
2,668 SqFt
4 Beds
3 Baths
2,668 SqFt
Open House
Sat Nov 22, 11:00am - 1:00pm
Sun Nov 23, 12:00pm - 2:00pm
Key Details
Property Type Single Family Home
Sub Type Single Family Residence
Listing Status Active
Purchase Type For Sale
Square Footage 2,668 sqft
Price per Sqft $280
MLS Listing ID 225144830
Bedrooms 4
Full Baths 3
HOA Y/N No
Year Built 1981
Lot Size 7,449 Sqft
Acres 0.171
Property Sub-Type Single Family Residence
Source MLS Metrolist
Property Description
Location
State CA
County Sacramento
Area 10831
Direction Heading west on Florin Rd, turn right onto Havenside Dr. Home will be on the right hand side.
Rooms
Guest Accommodations No
Master Bathroom Double Sinks, Stone, Tub w/Shower Over
Master Bedroom Walk-In Closet
Living Room Cathedral/Vaulted
Dining Room Formal Room
Kitchen Breakfast Area, Quartz Counter
Interior
Heating Central
Cooling Ceiling Fan(s), Central
Flooring Carpet, Laminate, Marble
Fireplaces Number 1
Fireplaces Type Other
Appliance Built-In Electric Oven, Free Standing Refrigerator, Compactor, Dishwasher, Electric Cook Top, Electric Water Heater
Laundry Dryer Included, Washer Included, Inside Area
Exterior
Parking Features Detached
Garage Spaces 2.0
Fence Back Yard
Utilities Available Cable Available, Electric, Internet Available
Roof Type Composition
Private Pool No
Building
Lot Description Auto Sprinkler F&R
Story 2
Foundation Slab
Sewer Public Sewer
Water Meter on Site, Public
Schools
Elementary Schools Sacramento Unified
Middle Schools Sacramento Unified
High Schools Sacramento Unified
School District Sacramento
Others
Senior Community No
Tax ID 031-0330-034-0000
Special Listing Condition Other







